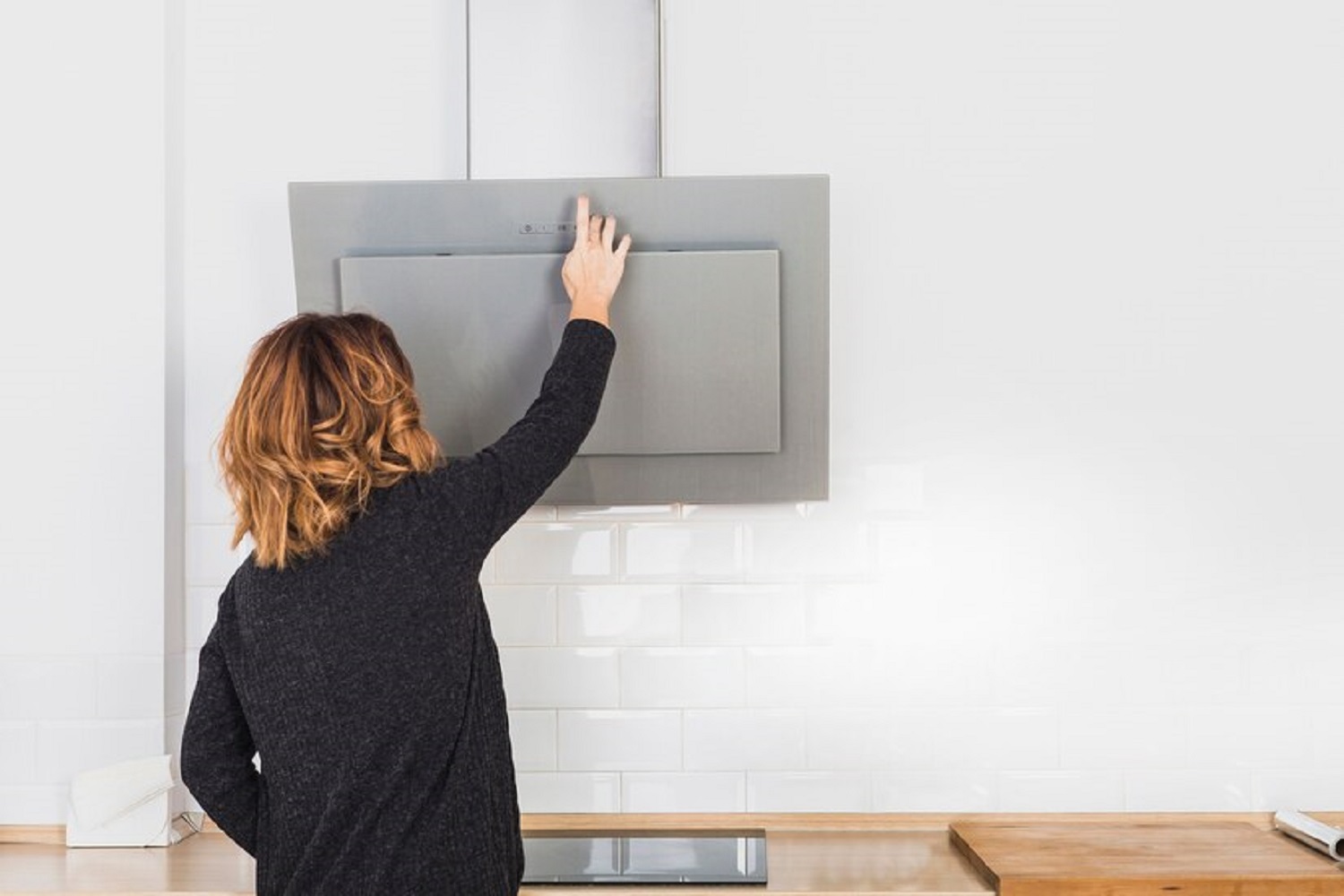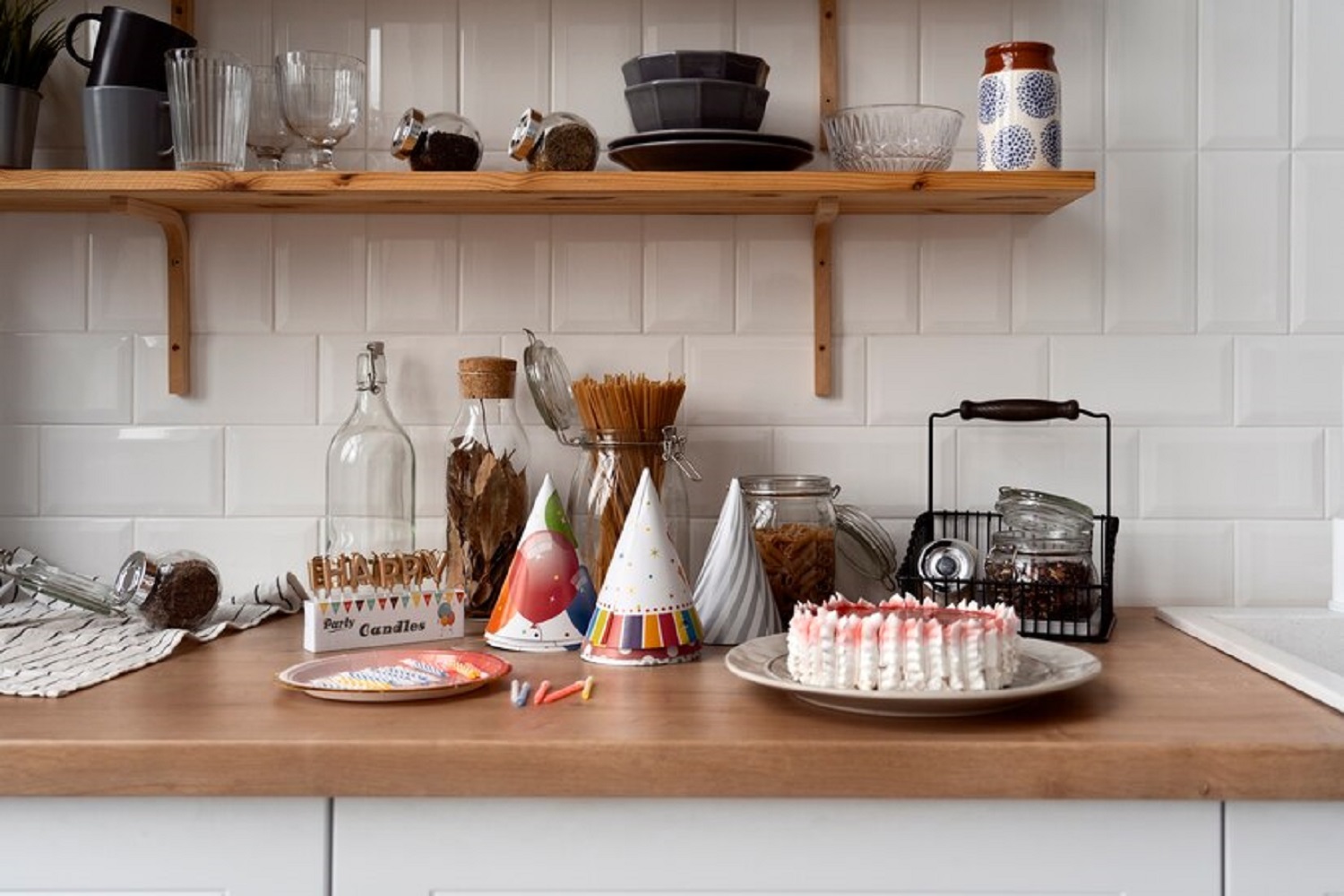6 interior mistakes that hopelessly ruin small kitchen
 Which items should not be placed in small kitchen (photo: Freepik.com)
Which items should not be placed in small kitchen (photo: Freepik.com)
The kitchen is not just a place for cooking, but also a space where every inch should be used as efficiently as possible. Small kitchens require careful planning. What wrong decisions can ruin the entire interior and make a small kitchen even less convenient?
RBC-Ukraine warns about six common design mistakes in small kitchens that should be avoided.
Lack of a dishwasher
Many believe that there's no space for a dishwasher in a small kitchen, but this is a serious mistake. Modern dishwashers are compact and consume significantly less water than washing dishes by hand.
For instance, narrow dishwashers with a width of 45 cm are ideal for small kitchens and save both time and water while preserving space. Additionally, using a dishwasher helps maintain cleanliness in the kitchen by reducing the amount of dirty dishes on surfaces.
Extractor hood with pipes
A large pipe from the extractor hood not only visually reduces the space but also spoils the kitchen's overall appearance. The issue becomes even more complicated if your home has a gas water heater due to additional piping.
The best solution is to install an extractor hood with carbon or other filters. These types of hoods effectively clean the air from unpleasant odors without requiring complex installation work.

The extractor hood visually "eats up" space (photo: Freepik.com)
Avoiding foldable furniture
Foldable furniture isn't just for cottages or gardens; it’s an excellent solution for small kitchens. Modern foldable tables and chairs can easily be folded and stored away when not in use, freeing up valuable space.
Some models offer multifunctional solutions, such as tables that transform into work surfaces or additional shelves.
Open shelves and racks
Open shelves look stylish in photos, but in real life, they quickly become cluttered. Open surfaces give the impression of disorder, even when items are neatly arranged.
Instead, it's better to opt for tall wall cabinets that reach the ceiling, which allow for organized storage. Additionally, such cabinets make efficient use of vertical space without cluttering the countertops.

Open shelves are not always the best solution (photo: Freepik.com)
Single light source
One ceiling light in the center is not enough for a small kitchen. This setup creates shadows and makes the space appear even less inviting.
Small kitchens require layered lighting: add under-cabinet lighting, install recessed lights around the perimeter, or hang a stylish pendant light above the dining area.
Additional light sources improve convenience while cooking, creating a comfortable working environment in the kitchen.
Monochromatic colors
Monotone kitchens often feel cold and lifeless, especially in a small space. Adding bright accents, such as colorful walls, decorative elements, or kitchen textiles, can breathe life into the interior.
Moreover, playing with colors and contrasts can visually enlarge the space, giving the kitchen a more spacious feel.
Sources: websites and media outlets Apartment Therapy, Homes and Gardens, Southern Living.

